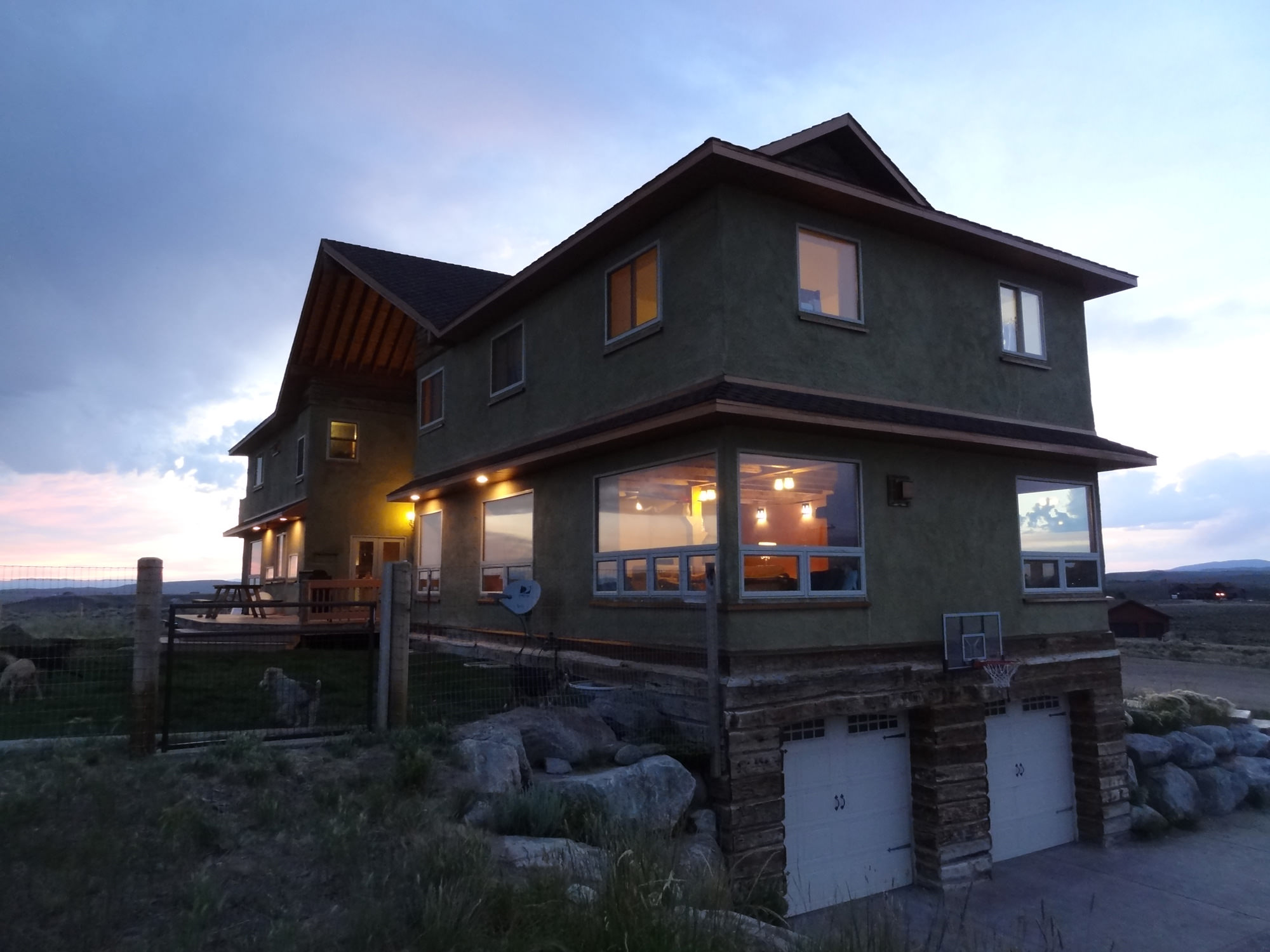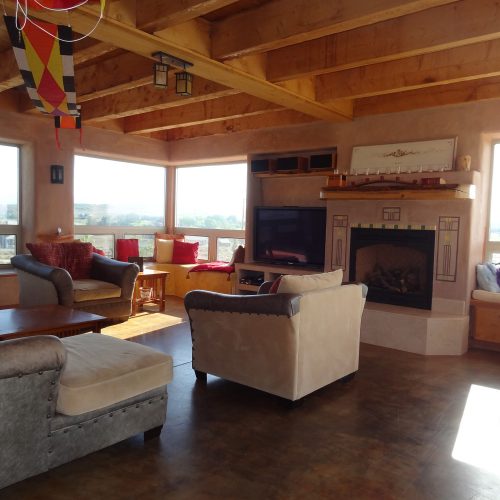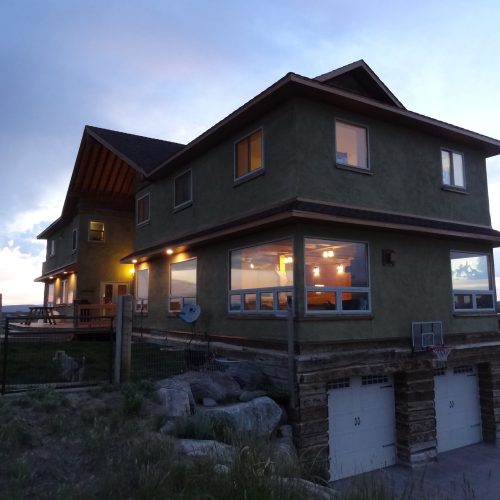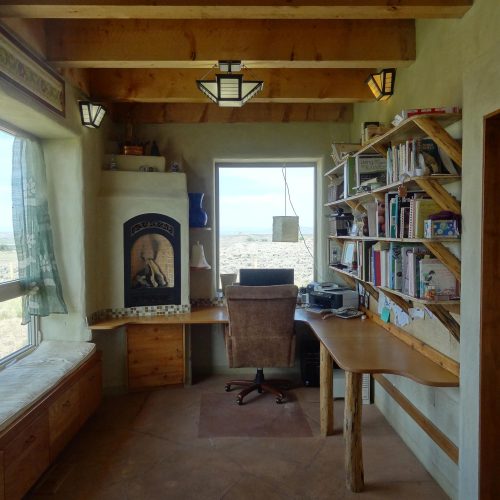
PINEDALE STRAWBALE
This is a passive solar straw bale home in Pinedale, Wyoming, for a blended family of 6. This project is a cautionary tale for prospective home builders, in that, the clients said they wanted “something unique and different from a typical home.” The original conceptual design incorporated hexagonal geometry, reflecting the family of 6.
They loved the idea, but when they received cost estimates from contractors used to building 90 degree corners, they were sticker shocked into building 90 degree corners, as shown in the plan below. In addition to passive solar design, this home incorporates super windows, thermal mass, and solar hot water, and natural, non-toxic materials.




