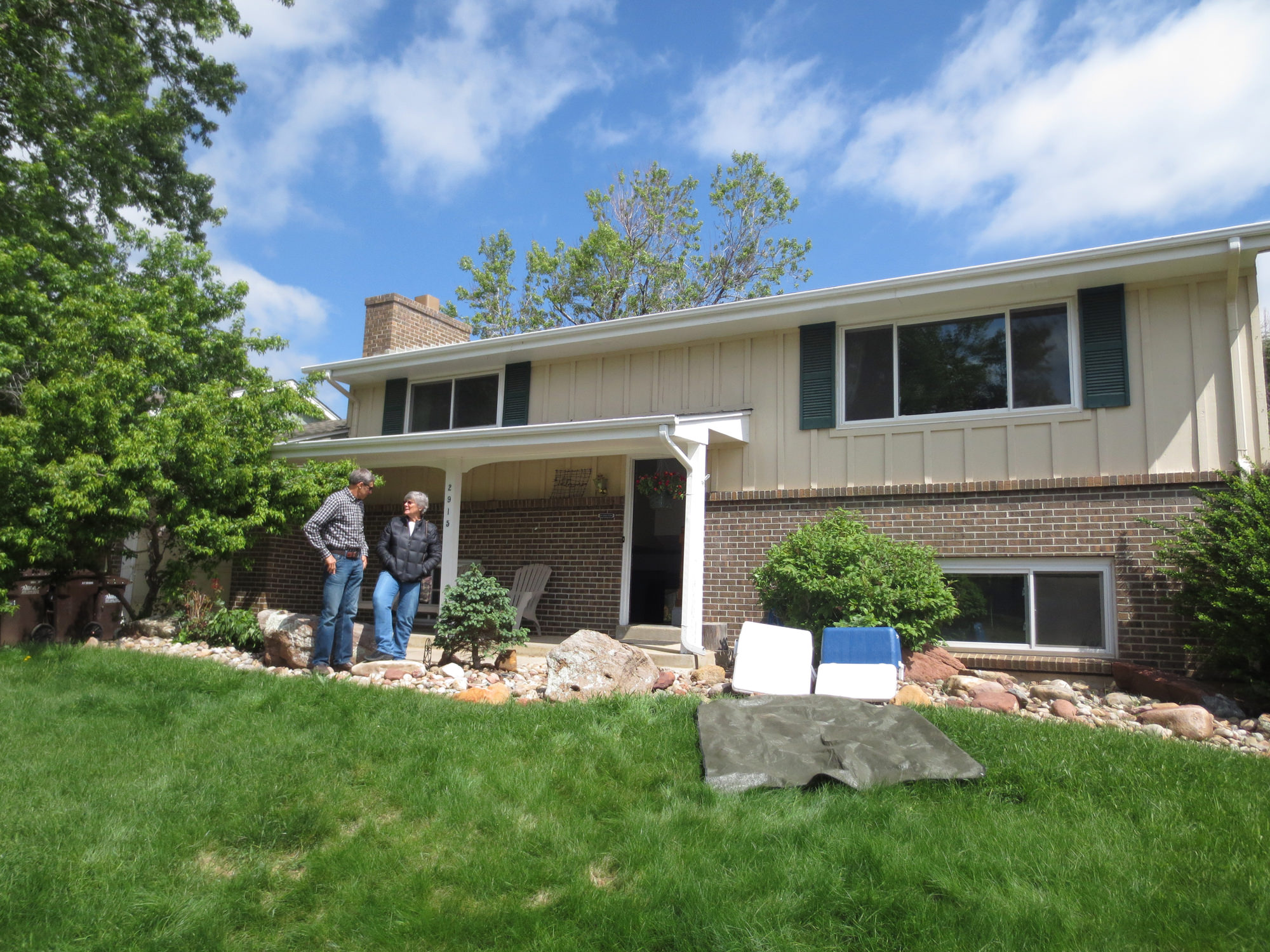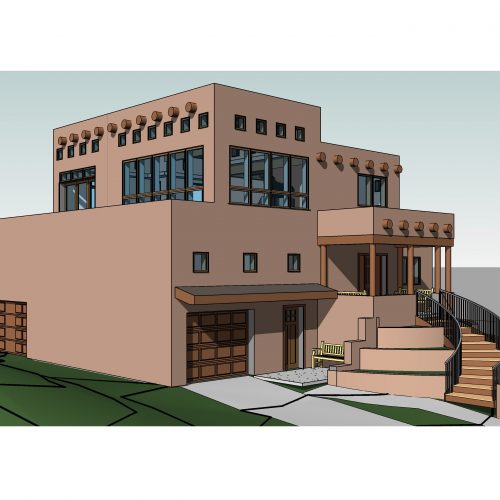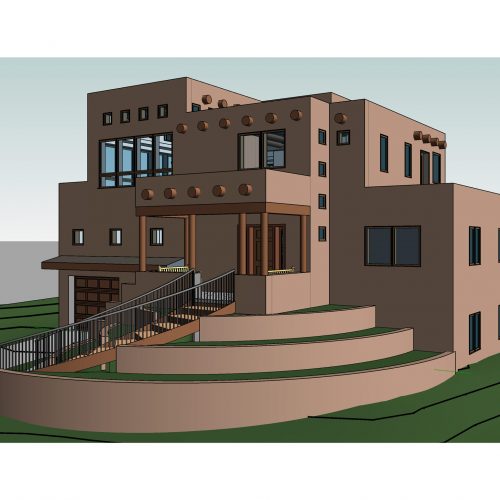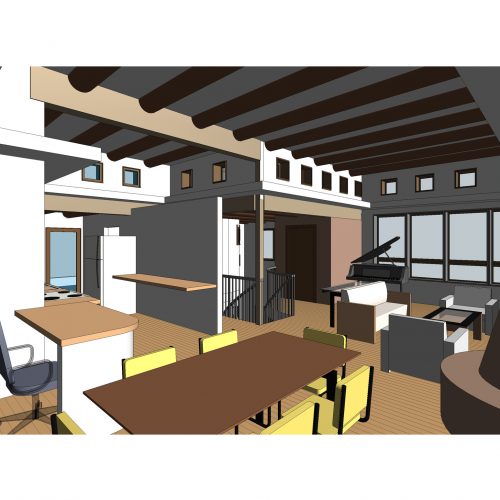
BOULDER ALPEN VIEW
This addition and remodel to an existing home in Boulder includes adding an upper floor to capture an extraordinary view of the Flatiron Range just West of Boulder.
The clients also wanted to eliminate the split foyer entry of the home because they didn’t like the fact that they come in the front door on a tiny landing, with no closet, and in between floors. So the new entry has been moved to the main floor, accessed via a new grand arching stair that will ascend through terraced planters. The arching stair then continues once inside the house.
In addition, they love the Southwest Style, and wanted to completely revise the look and style.
Finally, because they wanted to spend as much time in their “room with a view”, we flipped the location of rooms, placing the great room on the top floor (accessed via an elevator), the master suite and office on the main floor, and the basement is devoted to mechanical, guest bedrooms, and play room for grand children and dogs.
From a green design perspective, the home’s envelope will be brought up to near passive house standards. The owner of the home is the creator of a window company in Boulder, that manufactures the highest performing windows in the industry, which will help in allowing the desired solar gain from the South, while keeping excess gain from happening through the West-facing view windows.




