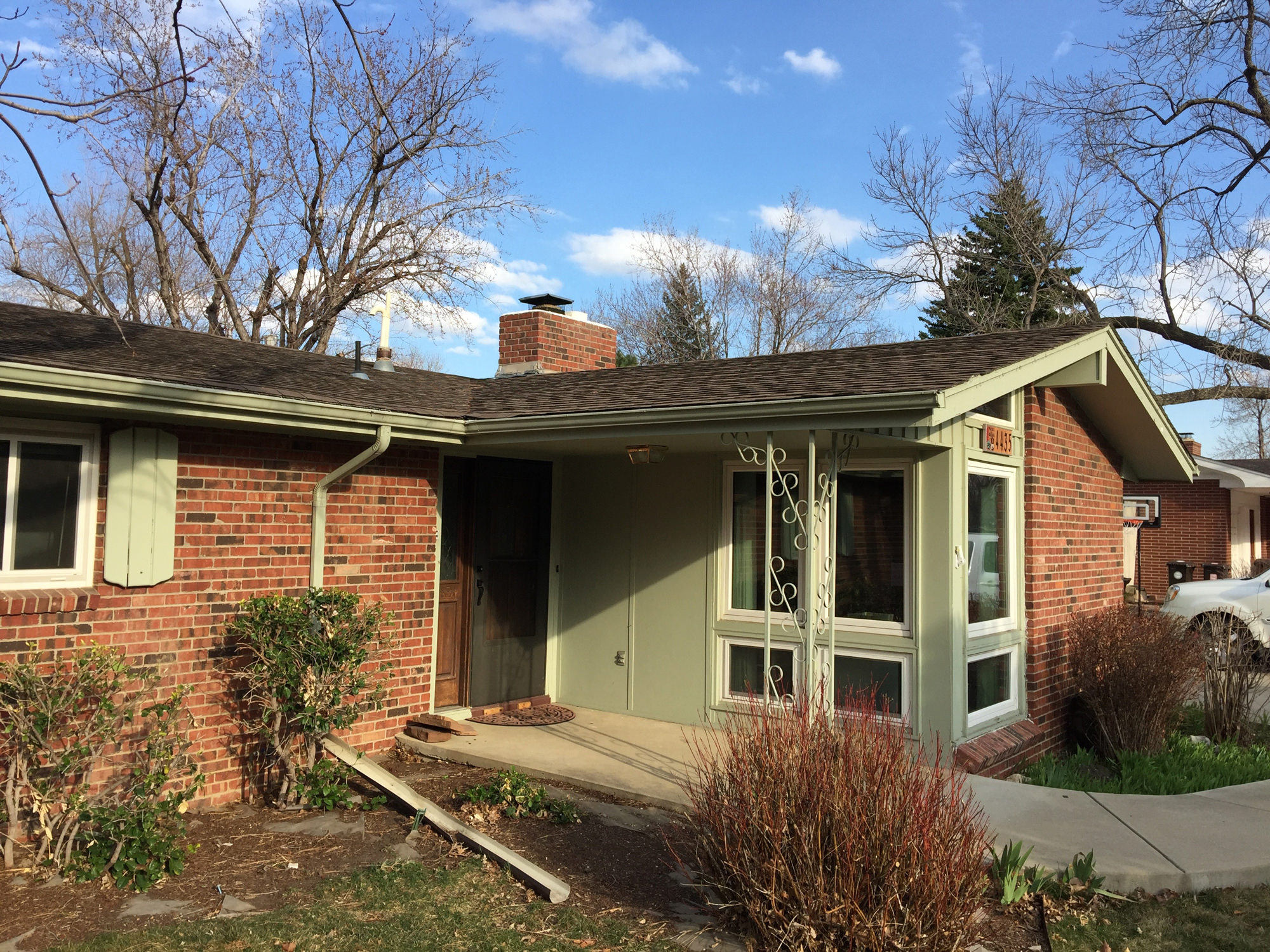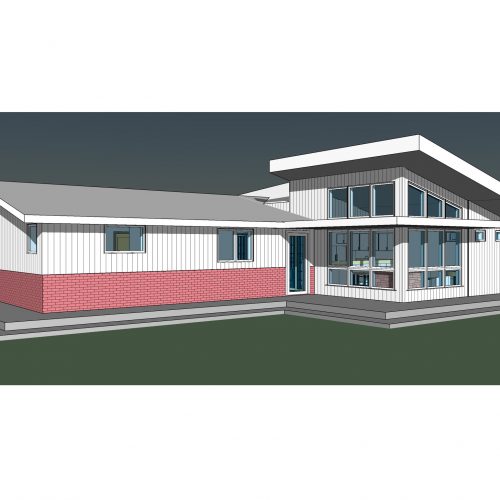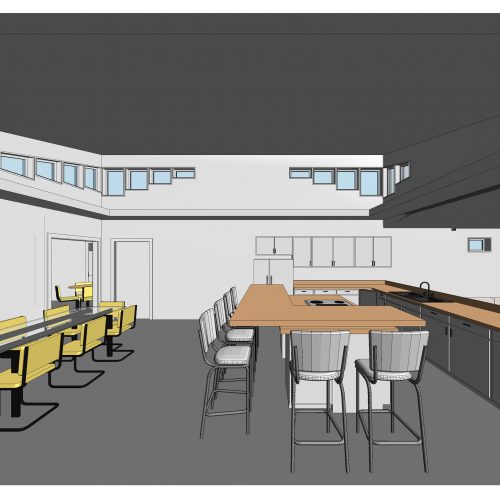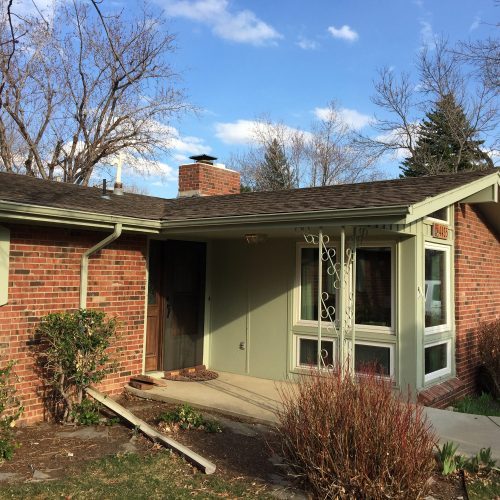
BOULDER NEW CENTURY MODERN
This addition and remodel to an existing Mid-Century Modern residence in Boulder, Colorado involves only a very small addition and a complete gutting of the plan to create a central dynamic Great Room, a new entry, and a Master Suite Wing and Kid’s Wing off of the Great Room. The Kid’s Wing is designed to become a separate Accessory Dwelling Unit when the kids move out.
The existing house does not take advantage of sunlight or views at all: the room that has the best solar access is the garage, and there is an existing large room in the center of the house that is virtually unused because it is so dark, in spite of having two skylights (that face north). So bringing in daylight, and creating outdoor living space, were the primary goals, along with creating a more logical, usable floor plan.
The exterior brick will be partially removed, to allow access to the exterior walls for new insulation. In addition, new windows and a high-efficiency HVAC system will be installed.




