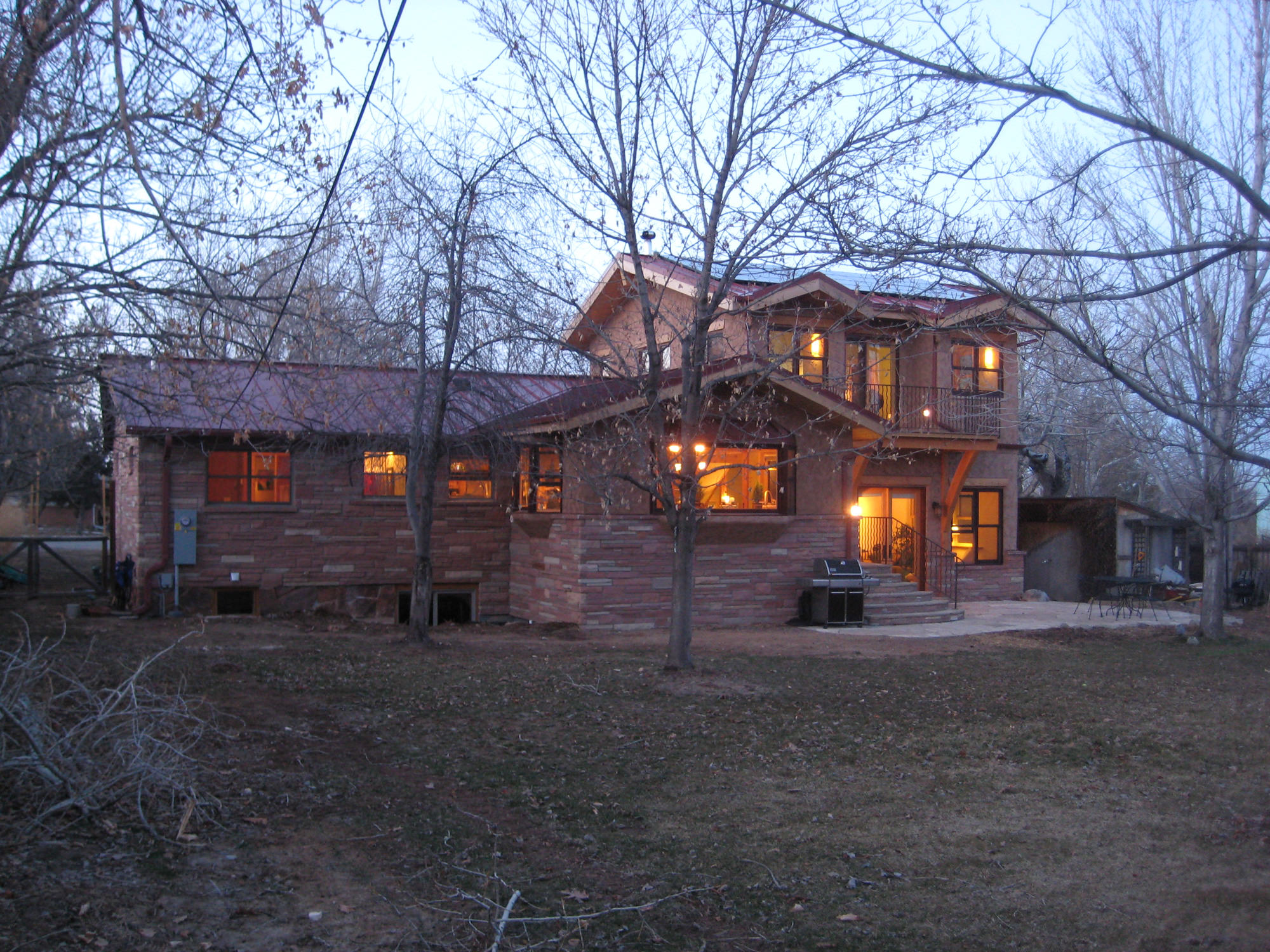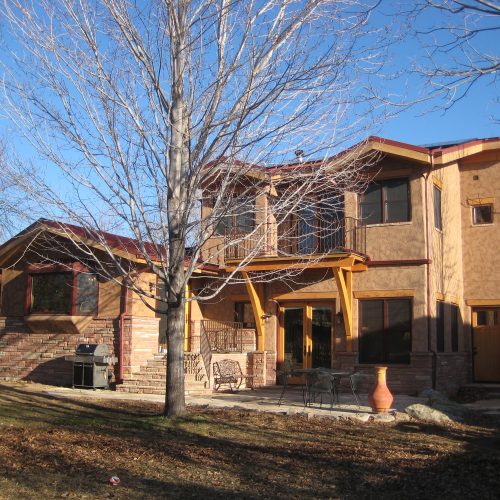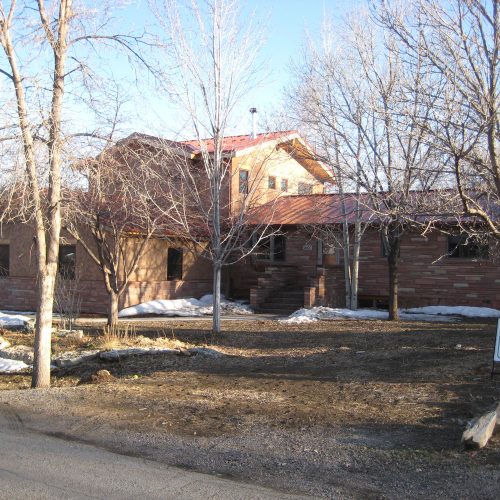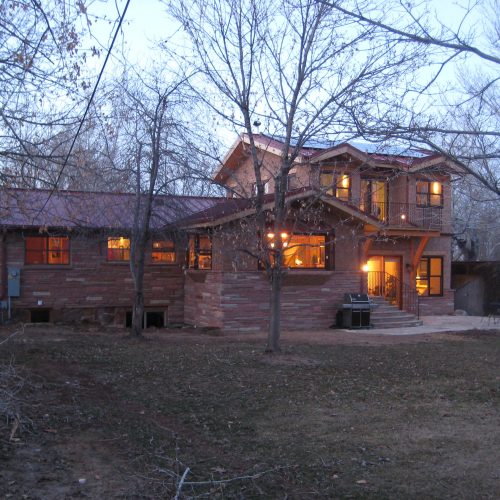
BOULDER ORCHARD HO– USE
This Boulder, Colorado home was a simple stone-clad house on a beautiful lot. The new owner, a permaculturist and landscape architect, wanted to add a new dining room that would reach out into the garden to the south, and a new master bedroom above a family room that would access the back yard as well. The new open design connects the kitchen, dining, family and living rooms, and adds a few fun flairs such as the new stairway wrapping the existing chimney to access the master bedroom and basement, pressed earthen floor in the family room, custom window sills from trees on the owners previous property, and a tree as towel rack in the master bath. The home incorporates passive solar design, solar electric and is plumbed for solar hot water. It also employs a double stud, super insulated shell and windows, and natural non-toxic materials.
It was one of ten homes on the 2016 Boulder Green Homes Tour.




