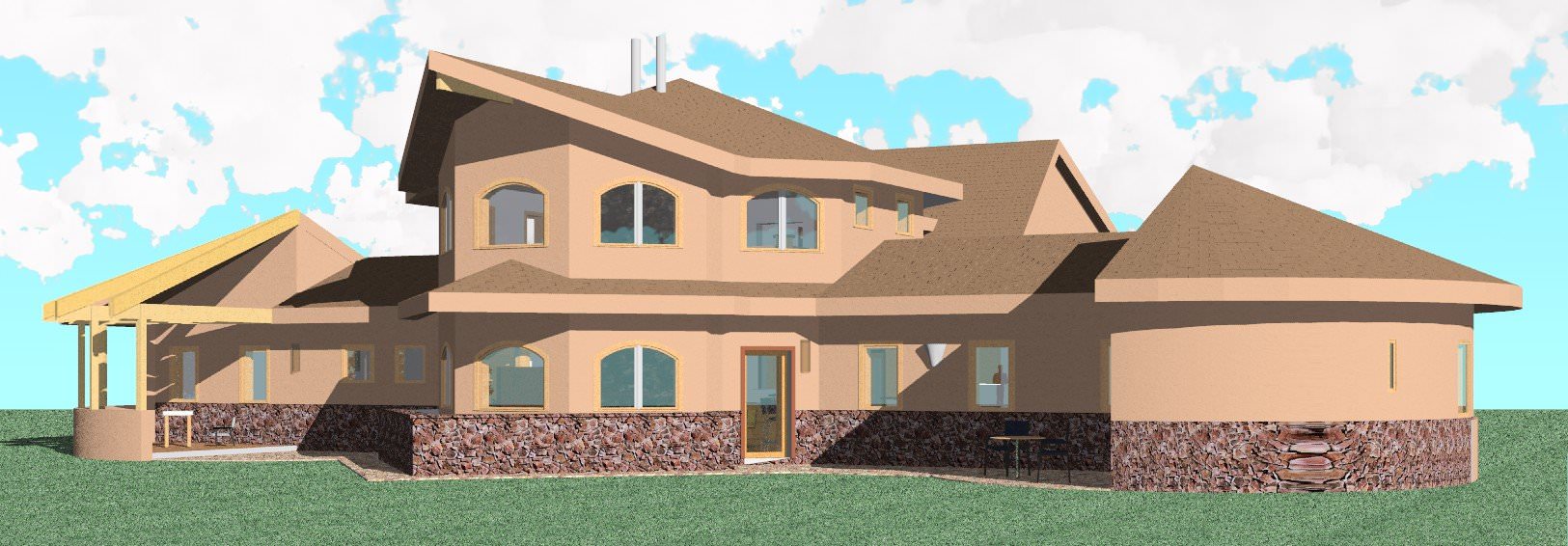THE DESIGN & CONSTRUCTION PROCESS:
WHAT TO EXPECT
Why HumaNature Architecture?

At HumaNature Architecture, we are very aware of how important a home is to its owners, what enormous emotional energy is poured into dreaming about it and planning it, and how challenging it can be to make decisions and to share the creation of your dream with so many others. The process itself is long, with many different phases, and can be daunting. With this in mind, we have developed our services to make the process as smooth and enjoyable as possible.
Although we are addressing the development and creation of a tangible, real home project, the intangible aspects of relationship and communication are of critical importance in making the process flow and in minimizing stress. That is why we place such a high value on the interpersonal aspects of the design and construction process…honoring Human and Nature in the creation of Architecture…HumaNature Architecture!
Below is a detailed description of the Project Phases and Service Options. We hope that this information will help you to identify the services that would give you the best value for your money. We also hope that you will give us the opportunity to assist you in realizing your dreams for your home, whether existing or new. We look forward to working with you!
The Benefits of Hiring an Architect
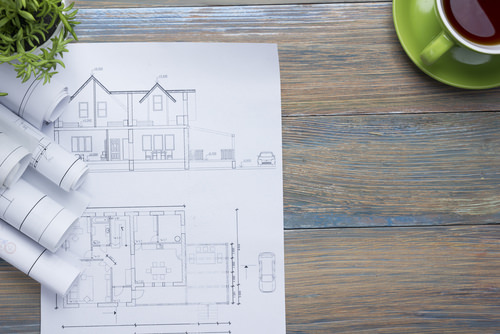
Your home will likely be the largest single investment that you will make in your lifetime, and your money is not well spent if the home you build does not meet your goals and desires. HumaNature Architecture offers a broad spectrum of residential architectural services to help you attain those dreams. Whether you are remodeling or building a new home, HNA is here to help you. Understanding the process of designing a home or an addition, as well as the services we offer, is the first step in determining the level of service most appropriate to your needs.
Because we all live in houses of one sort or another, you may not appreciate how many decisions have to be made before a house, an addition, or a remodeling can be completed. Someone must think through literally thousands of decisions in even the simplest home. The task becomes even more complex if you want a home that is well thought out, with spatial interest and continuity, rather than just an assemblage of unrelated features and forms. Entrusting someone to consciously make those decisions instead of leaving them to chance can ensure that you get the home or addition you want.
An architect is trained, through at least 4 years of school, and at least 3 years of apprenticeship before licensing, to make those decisions. Our skills can be of value to almost any homeowner, whether they want to make some minor improvements, do a significant remodeling, or build a new home.
Understanding the Process
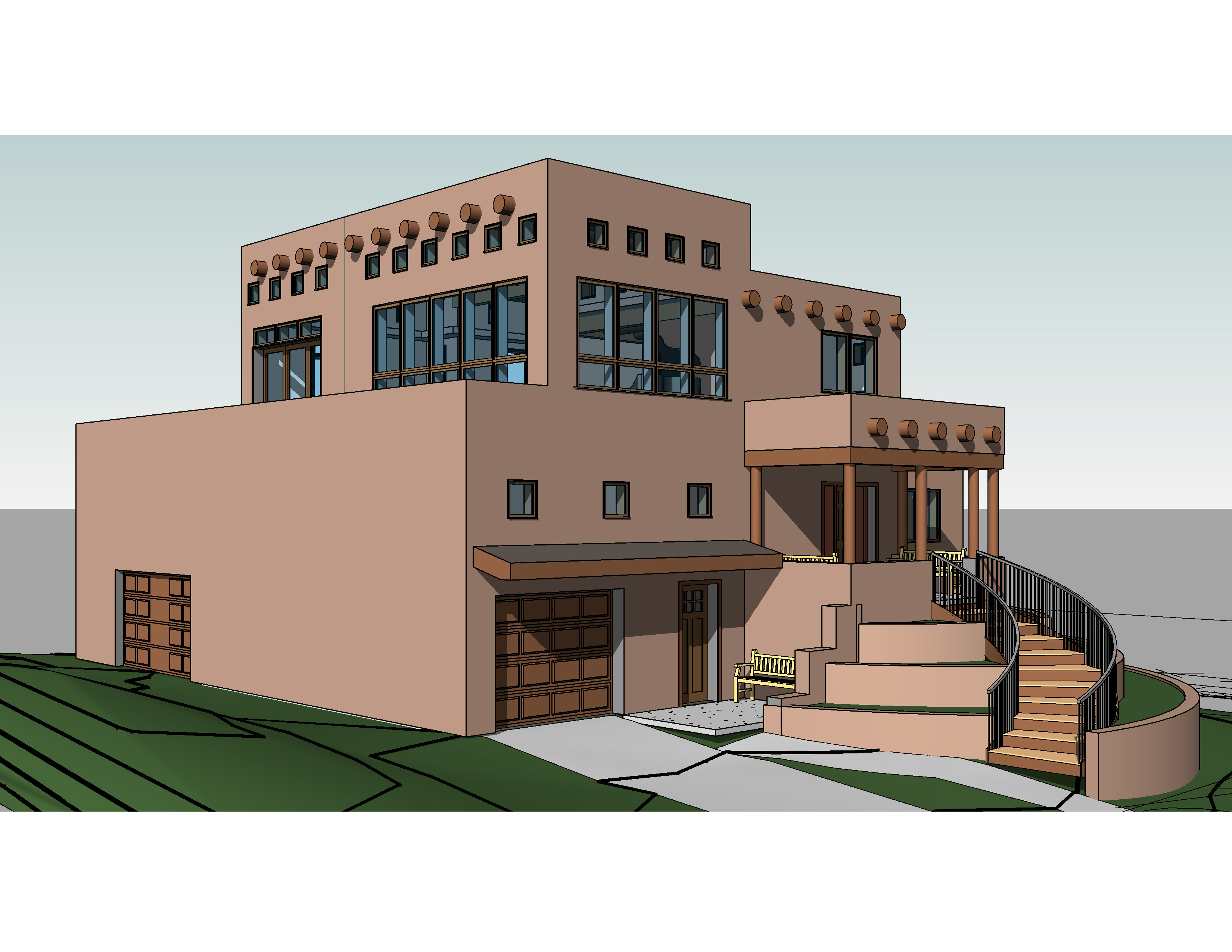
Many people believe that architects “draw blueprints”. Preparing drawings for construction is only one element of the service an architect provides. Just as there is more to writing a novel than typing the words, designing a home involves much more than just the drawings. Both need to be based on many hours of thought and exploration for the result to be of value. In fact, it is the thought, exploration, creativity, and attention to detail before the final drawings are begun that impart value to the resulting home, and that makes it possible for such homes to be frequently appraised for more than the sum of the land, construction, and architect’s fees upon completion. Seeing how fine art appreciates over time is an indication of how good design is valued throughout the world. And an energy- and resource-efficient house that literally pays itself off over time, increases the value. But the return on investment of a well-designed house is only one of the rewards that accrues for the owner; the improved quality of life in well-designed, thoughtfully-arranged, comfortable, day-lit spaces can truly not be measured.
The process of designing a home or addition can be broken down into phases, each focusing on a different aspect of the project. Though these phases often overlap or are combined, depending upon the nature of the project, an understanding of each is important in order to grasp the full scope of the architectural design process.
Pre-Design Programming:
Formulate Your Vision
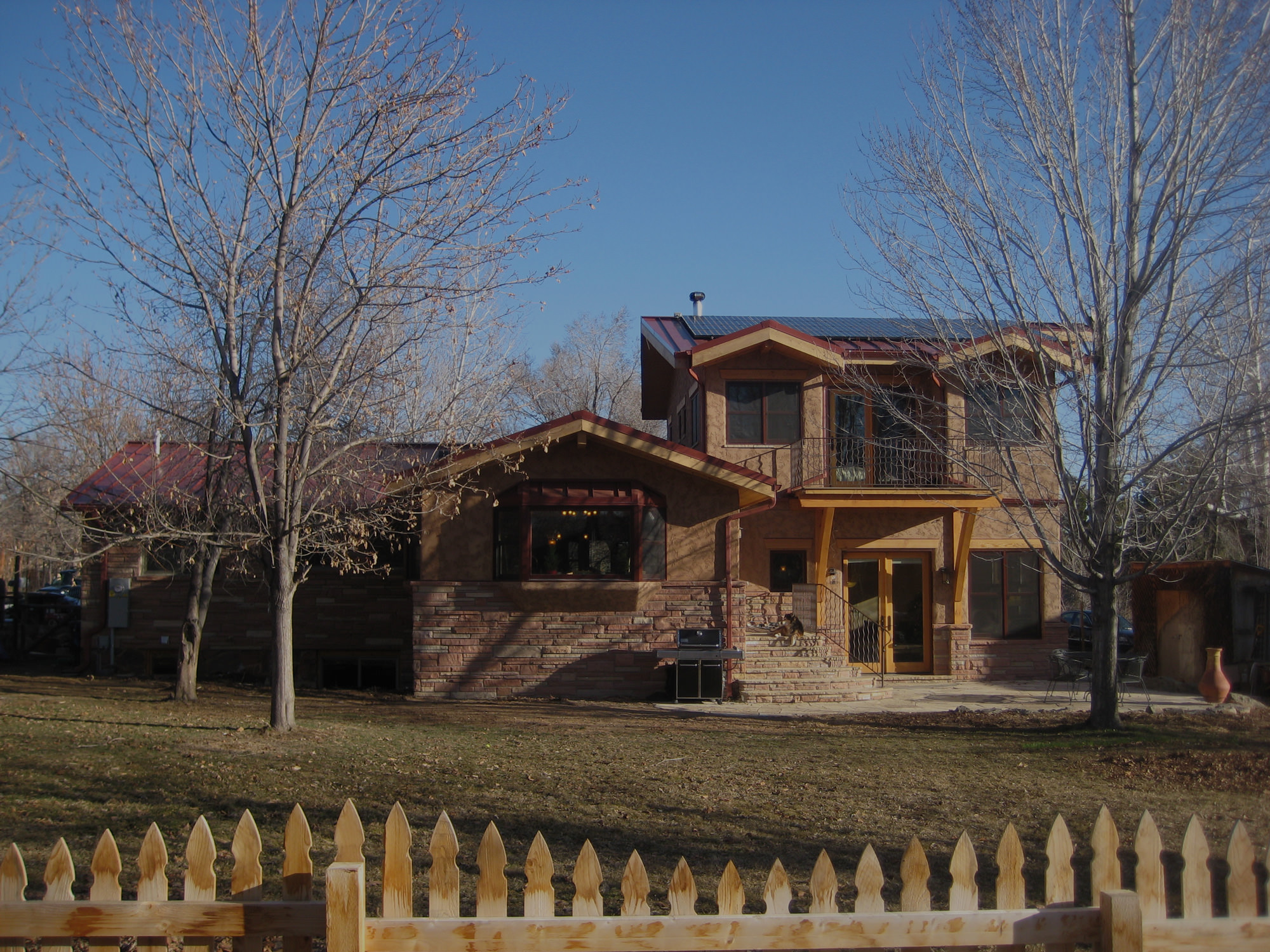
The first phase is programming, which involves defining your needs and desires for the project, in both quantitative terms (type, number and size of rooms, number of stories, etc.) and qualitative terms (style preferences, character, feeling, etc.). This program is then used to direct the design work to come.
It is important for you to convey what you want in order for us to assist you. Most people find it easiest to tear pictures out of magazines, or collect images on websites such as Houzz.com, to communicate their likes and dislikes. Usually, the goal is not to simply list things or features that are appealing but to understand the reasons behind those preferences. Understanding what it is you like about something, and why, makes it possible to incorporate those characteristics into an overall composition that satisfies you. Our role of listening, questioning, and exploring during this initial phase usually facilitates your own understanding of what you want, and helps find common ground when couples have differing opinions.
Besides finding examples in magazines, websites, and from real life, a variety of methods are available to further describe your dreams. They include writing about the activities you do in your home, preparing wish lists and reality lists, filling out questionnaires, reading books that focus on design concepts, walking through your existing living space noting your likes and dislikes, and visualization exercises. It is not necessary or even advantageous to use all methods. The point is to use whatever works best for you, remembering that the more you can tell us about what you like and need, the closer we can come to fulfilling your architectural dreams. We’ve included two programming forms to help you organize your thoughts, which you may download below.
Thorough programming does not take a tremendous amount of time, but it certainly requires more effort than simply listing the rooms and features you want. It gives you clear criteria by which to evaluate our work and makes it much more likely that your new home or remodeling will live up to, or better yet, exceed, your expectations. We have the best chance of pleasing our clients as the result of thorough programming.
Other tasks also need to be accomplished before the start of design. A site survey needs to be commissioned, of both the “human-added” elements, such as property lines and utilities, and the natural features of the site, such as the topographic “lay of the land,” vegetation, water, etc. Factors affecting the building are analyzed, such as solar access, wind patterns, wildlife corridors, desirable and undesirable views, etc. From this, various approaches to building on the site are explored. If you are building an addition, it is necessary to document your existing house. Documentation includes taking photographs, measuring, and preparing drawings of these conditions. Even if you have original blueprints, some verification of existing conditions will be necessary, as houses are not always built exactly as drawn.
Another aspect of this “pre-design” phase is determination of the applicable codes, regulations, covenants, etc., as these will impact the amount of drawing, detailing, and other checklists, forms or computer-generated reports that will be required to obtain your building permit.
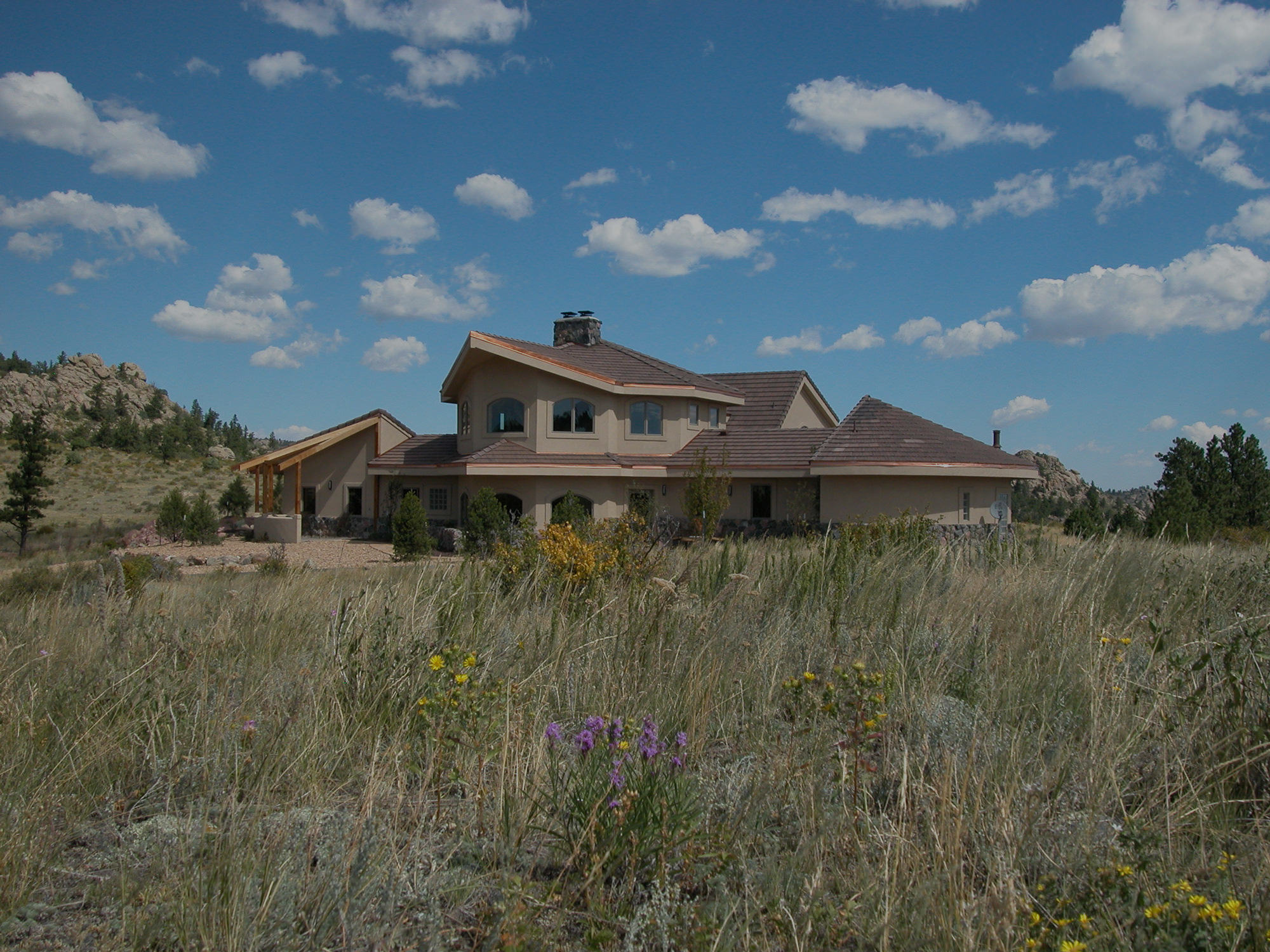
Schematic Design
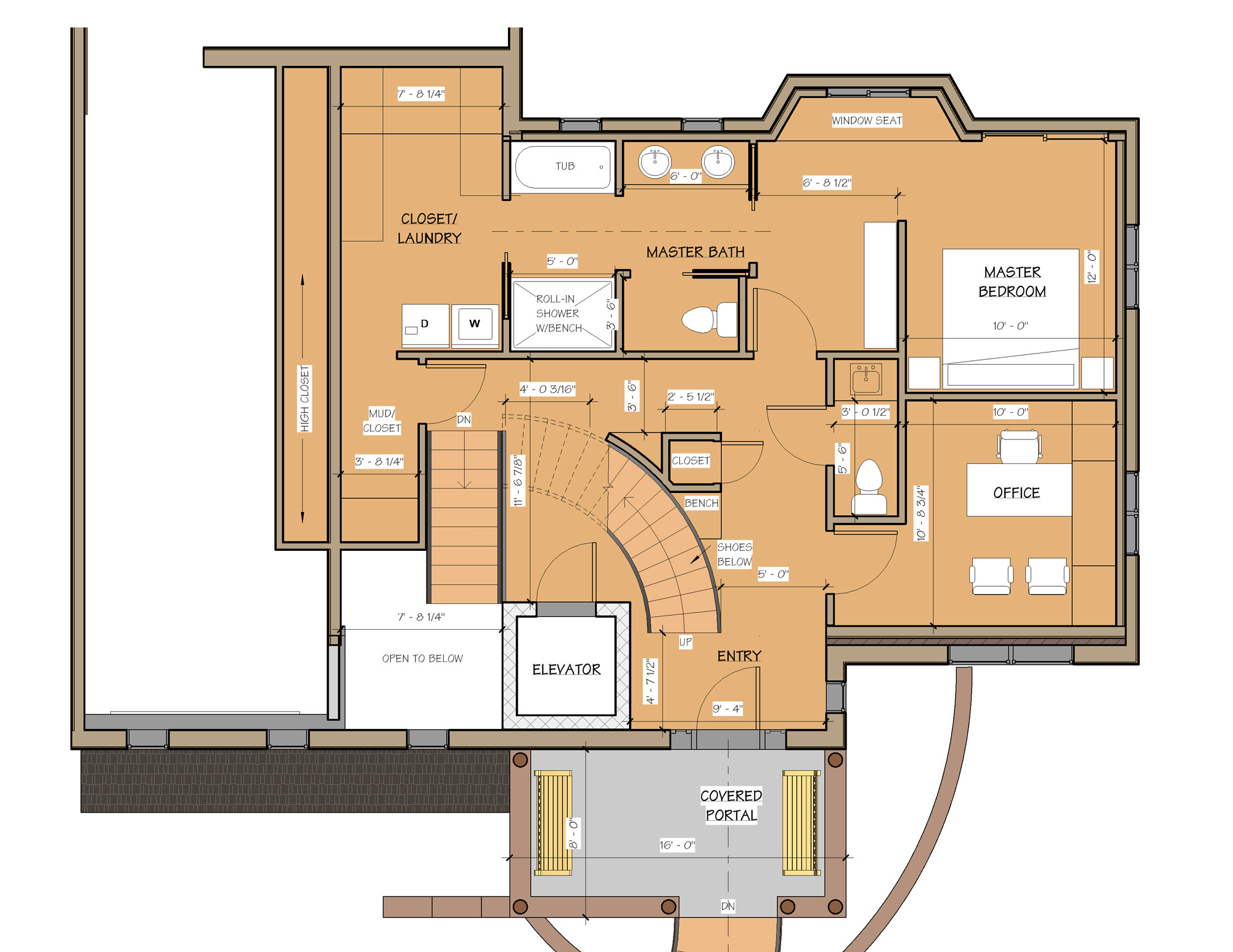
From the information obtained in the programming phase, the design begins with the creation of rough sketches, usually referred to as “Schematic Designs”. The intent of this phase is to settle on basic decisions regarding a project’s layout, form, and overall appearance. The initial focus is on generating ideas regarding appearance and organization. We explore and evaluate these ideas with you using hand-drawn and CAD-generated drawings and models, until a direction for the design is set.
The actual procedure will vary based on your own abilities at visualization, and whether you have explored any schemes on your own. Usually, two or three alternatives or approaches based on your program are initially generated. These will begin with simple “bubble diagrams” indicating approximate room sizes and relationships, and evolve into simple, hand-drawn one-line floor plans and elevation studies. Discussing the pros and cons of each will usually provide a clear direction for the final design, which is developed from favored aspects of each alternative.
The design direction set in this step is illustrated in what are called “Schematic Design Drawings”. They convey the overall design by indicating the shape, slope of roofs, approximate size and location of walls, windows, doors and built-ins. The drawings are similar to what you might find in a book of home plans, with the information conveyed graphically. Like plan book drawings, these are adequate for gathering preliminary cost figures based on area, but do not include the detail required for construction. Additional development of the design must occur before drawings suitable for construction can be created.
Design Development
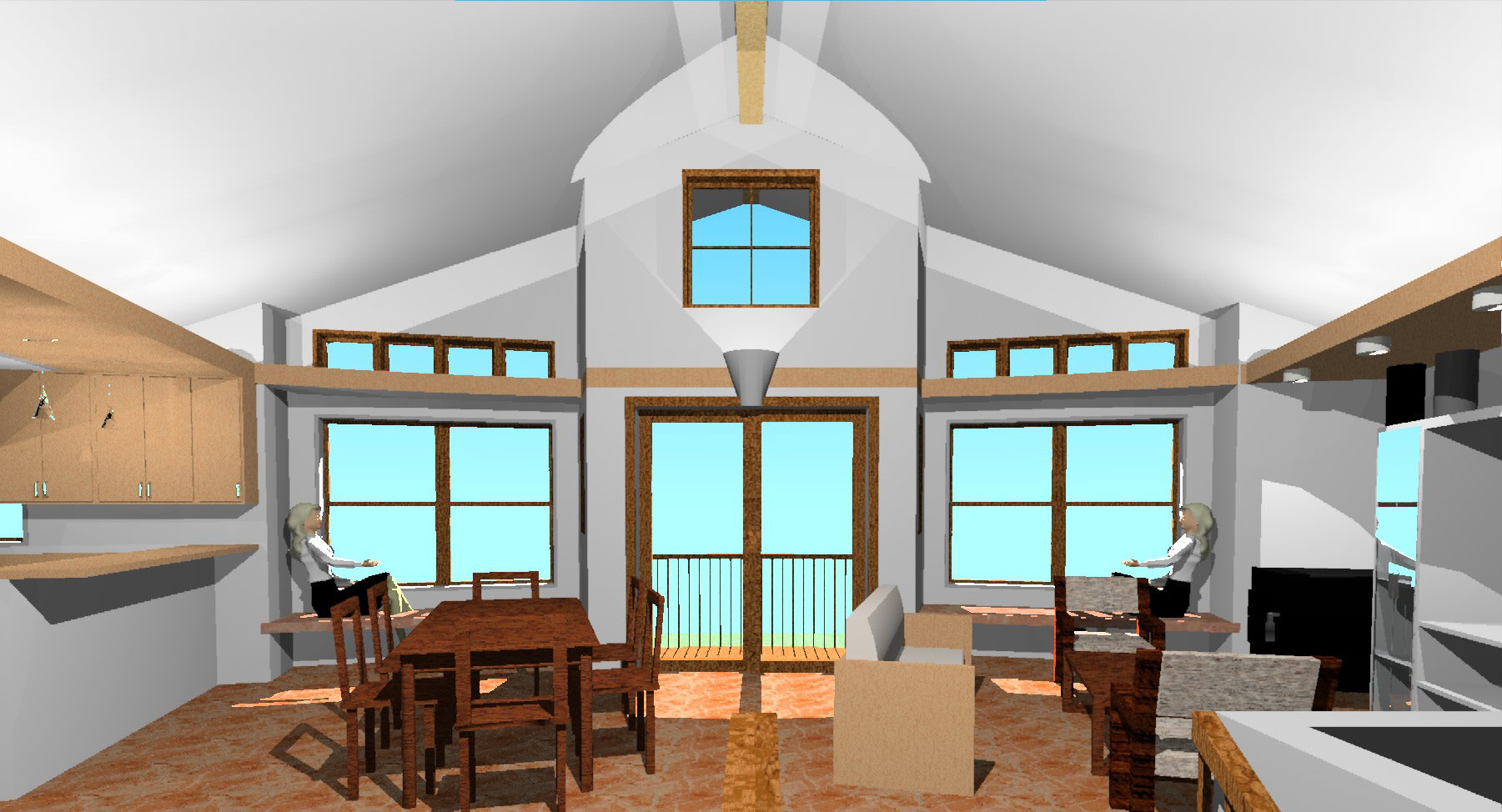
Additional decisions that refine the schematic design take place during “Design Development”. During this phase, all remaining decisions that are to be documented in the permit and construction drawings need to be made. There are still literally thousands of decisions that need to be made in order to build a home or addition. These include decisions about final room sizes and shapes, materials and finishes, hardware, lighting and plumbing fixtures, and cabinet and appliance layouts. Mechanical systems are also studied. Other technical matters, such as insulation type and placement, structural system, and moisture protection must also be determined. What is critical about many of these decisions is that they impact other decisions. For example, the depth of a structural member can affect the ceiling height in a room, the light fixtures, and the amount of insulation in a ceiling. These, in turn, can affect compliance with either building or energy codes, all of which can result in a ripple effect requiring adjustments elsewhere. During this phase, computer-based energy modeling is required to optimize energy performance. This software models a building’s predicted performance, and aids in evaluating and selecting the best individual and combination of components, such as window number and placement, glazing type, insulation types and amounts, thermal mass, etc. This serves to help fine-tune the design so as to optimize the building’s energy, and therefore, operating cost performance. HNA has extensive experience with energy modeling, however, most jurisdictions now require modeling to be performed by certified home energy raters.
For each decision, it is important to work through it to analyze and resolve any potentially negative consequences. Typically it is necessary to go through two or three iterations before reaching a thoroughly satisfying resolution of the design. The more decisions made during this phase, the better the final project will be and the less likely any unforeseen problems (and resultant costs) will arise during construction. At this point, the drawings will include CAD-drawn floor plans of all floors, all exterior elevations, at least one building section, and exterior and interior perspectives to study how the home will truly look.
Construction Documents
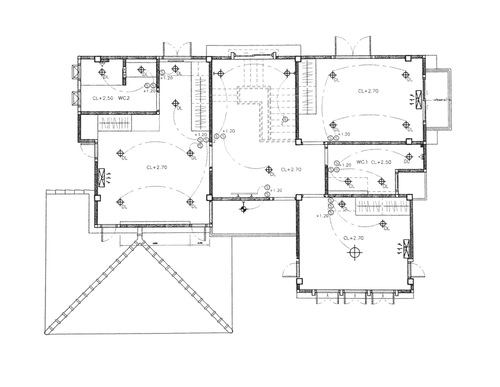
The next phase is to create the drawings that will be used for permit and construction, incorporating all of the decisions made to this point so that they will be incorporated into the built project. These working drawings, which can also be referred to as “Construction Documents” or “Blueprints”, consist of the fully detailed, dimensioned and annotated drawings, written specifications, and any additional forms or reports that may be required, such as energy code compliance and solar shading studies. The drawings illustrate the quantities and relationships of all work required to build the project. The specifications are written documentation indicating specific materials, and/or the levels of quality to be met in materials and workmanship. Often the specifications are called out on the drawings, or they may be established with the contractor as costs and budgets are being determined. This depends upon whether the construction contract will be competitively bid between several contractors or negotiated with just one, and on the presiding permit agency requirements. If you are planning on soliciting competitive bids for your project, the drawings must be very detailed so as to assure “apples-to-apples” bids. Materials may be explicitly called out if a specific manufacturer is desired, or a minimum performance standard may be given, allowing the contractor to find the best price on a few items that meet that requirement. If you intend to be very involved with the project through construction and prefer to make many of the decisions on your own, the drawings can be very simple, just meeting the requirements for permitting. But you must be aware that a significant amount of your time will be required to decide on the many items remaining, or you can allow the contractor to make many of those decisions for you.
Obviously, it is important to be specific with your contractor regarding what you want, and, since the documents become a part of the construction agreement with your contractor, they also establish his or her contractual obligations. Vague drawings and specifications result in a vague construction contract. Anything not contained in the documents must be worked out during construction. But being too specific can limit the range of options and may prevent the contractor from offering alternative suggestions that may save money and time.
In addition to the site plan, floor plans, elevations, and building sections, the final Construction Drawing set will also include any necessary details and interior elevations, door and window schedules, structural, mechanical and electrical drawings needed for construction. HumaNature Architecture does not provide civil, structural, mechanical or electrical drawings, other than fixture, switch and receptacle drawings, but we can assist you in hiring all of the various allied professionals that you will need to complete your project.
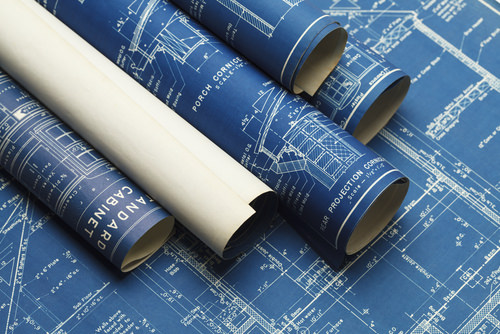
Construction Administration: From Design to Completed Home

The goal during this phase is to make sure that the design intent is carried out according to the plans and to the desired level of quality. Even the best drawings cannot fully convey all aspects of a three-dimensional building without being open to interpretation. Knowing the intent of the working drawings is crucial to proper interpretation. As your Architect, we know your home better than anyone else before it is built, and are therefore the best qualified to provide assistance to assure your finished home is built as intended.
If a contractor has been involved throughout the design process, costs will have been estimated from the drawings and specifications, and, if acceptable to you, construction can begin. If a contractor has not been selected and the project is to be competitively bid, drawings are issued to a few selected contractors and bids are solicited, after which a selection is made and construction can begin. HumaNature Architecture can assist in the selection of a contractor if desired, as it is helpful to have a contractor that is familiar with sustainable construction techniques and easy to work with. The advantage of including a contractor from the beginning of the project is that costs are more accurately estimated all along, and may eliminate any redesign necessitated by exceeding the budget. Also, there is an opportunity to determine the reliability and integrity of the contractor prior to the start of construction. The primary theoretical advantage to competitive bidding is that you may get a lower price as opposed to a negotiated contract. But the lowest bid is not the only criteria on which you should base your selection. Having said that, either method is acceptable.
During construction, assistance is provided through attendance at, and documentation of, periodic job-site meetings with the contractor and owner, answering questions by phone, providing supplemental drawings requested by the contractor, reviewing shop drawings, materials, and product samples, and reviewing requests for design changes. Without our involvement in this phase, the final product can, and usually does, suffer. These services offer assurance that the project is built as intended.
In addition, other services that look after your interest are also available. These consist of reviewing the Contractor’s Applications for Payment, and administration of the start-up, completion, and close-out process.
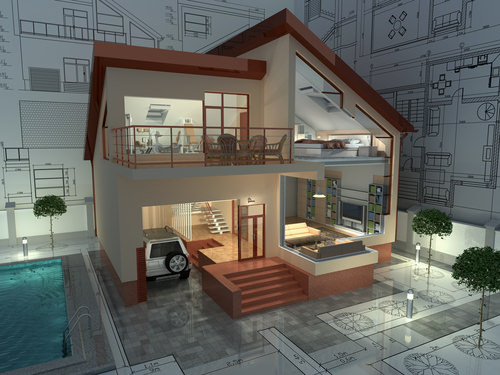
Our Service Options
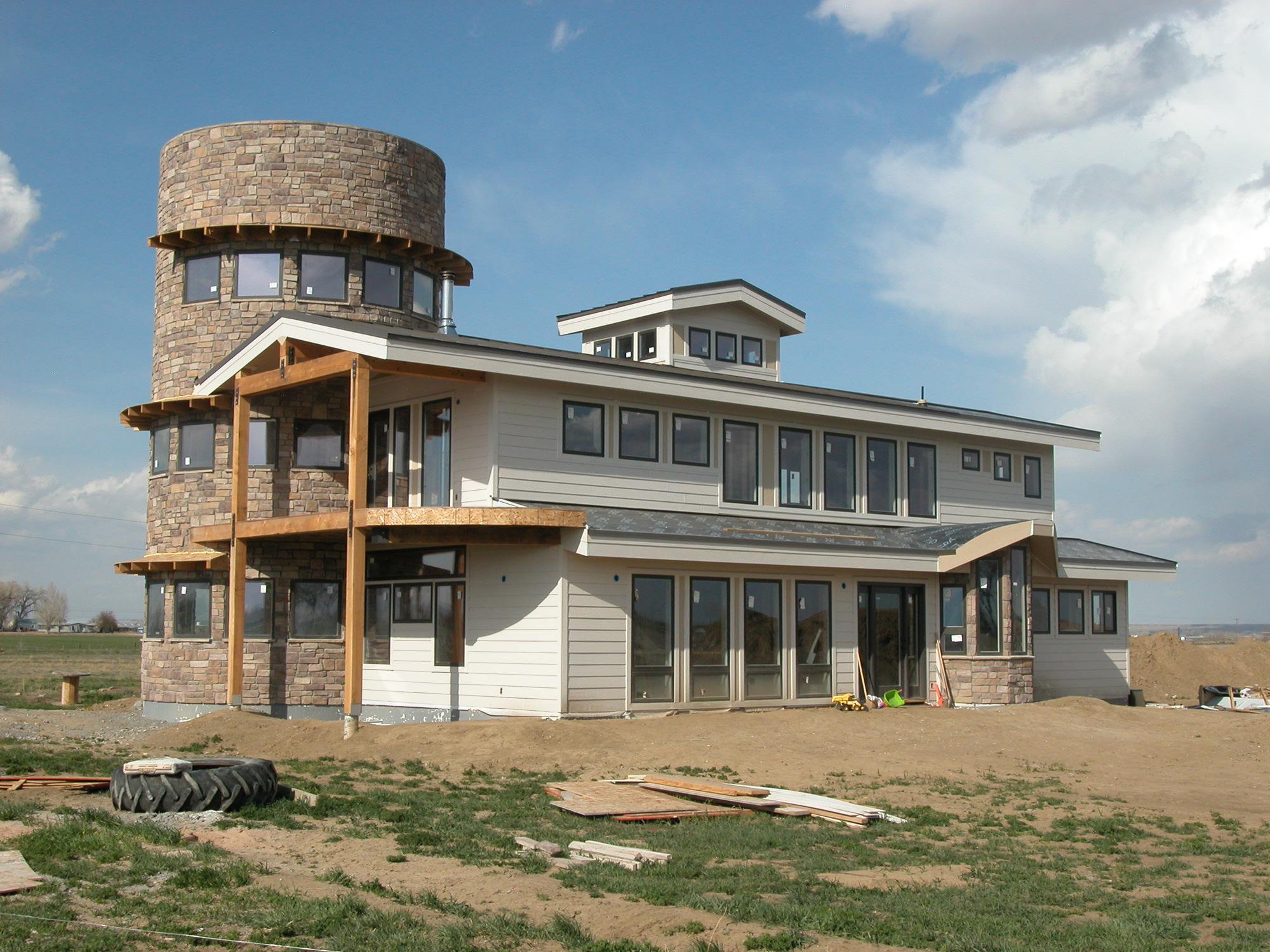
The above description of the design process is a typical “full service” approach. If you are familiar with the construction process, or want to make many of the decisions with the contractor as construction is progressing, you may choose to have less architectural involvement. The caveat, though, is that an architect is trained to think in three dimensions, and to consider elements of the design that do not necessarily show up on a simple set of permits, or even construction drawings. And it is always better to address issues during the design phase, when they are on paper, as opposed to when you have contractors and subs on site waiting for direction.
When deciding on the level of service most appropriate to your situation, it is important to evaluate your own goals, experience and expectations. If you have little free time, and are unfamiliar with the construction process, you will probably want to have help through Construction Administration, including evaluating your Contractor’s Applications for Payment, verifying that the payment requests correlate with work completed to date.
The nature of the SD and DD phases is such that it is impossible to predict how long it will take to reach a design solution that meets your needs and satisfies your desires. For this reason, time spent through these phases of design is usually billed on an hourly basis. Once a design direction is agreed upon, and the degree of detail you desire is determined, the remainder of the design and drawing work can be completed for a fixed fee, or continue on an hourly basis. The caveat being that a fixed fee is really an educated guess, based on experience, but your project could be very different. So, a much more specific scope of work is required than with an hourly contract. Substantive changes to the agreed upon scheme once work has begun on the CDs will necessitate billing for additional services. The fee established for completing the process can include a certain amount of Construction Administration time, or CA can be provided on an hourly basis.
Given this information, it should be clear that the fees for every project are different, based on the level of service desired by each client. As a basis for estimate, the fees for any given project will likely be between 5 and 10 percent of the cost of construction. A free first consultation is offered as the best way to determine if we are a good fit to work together.
